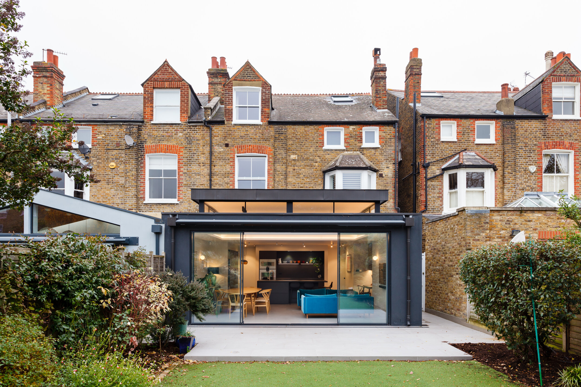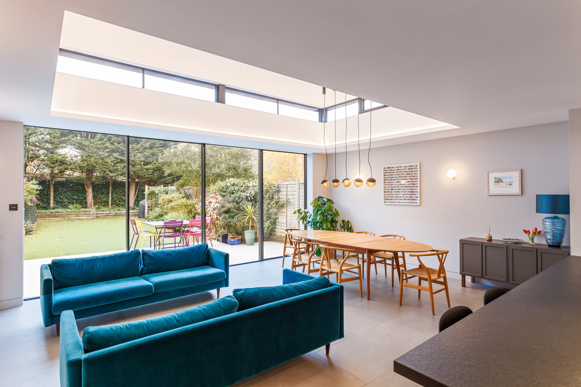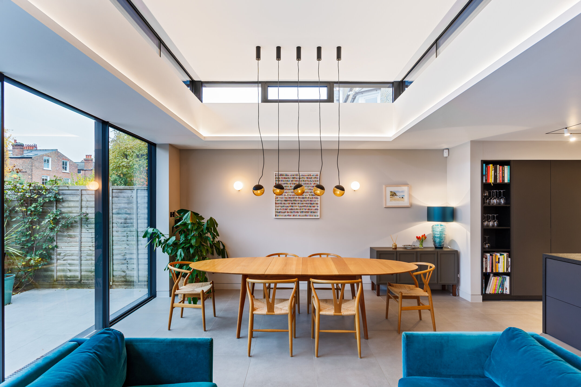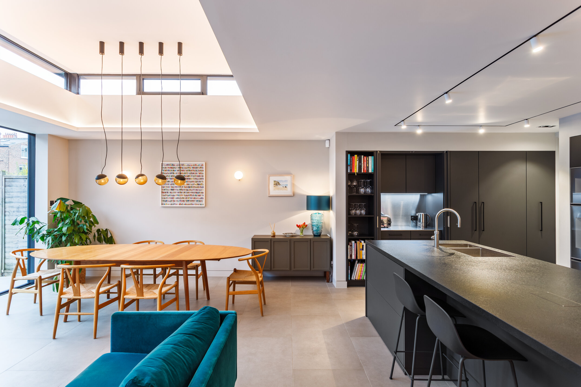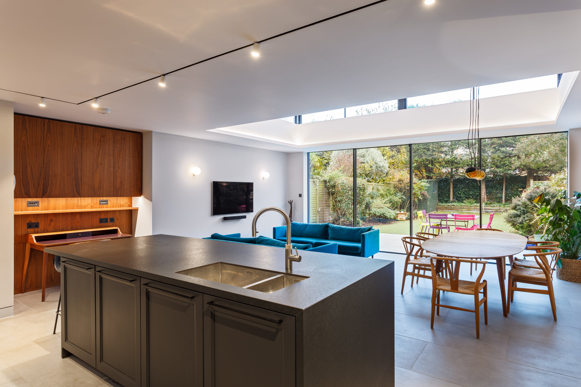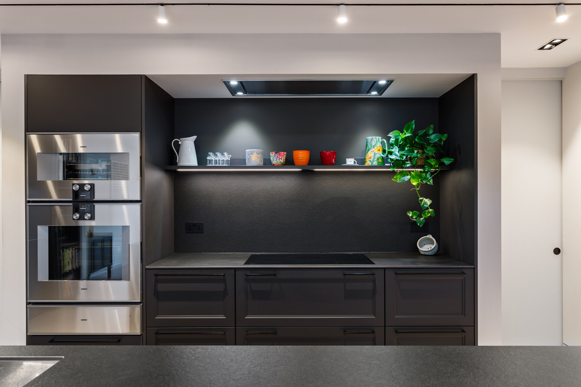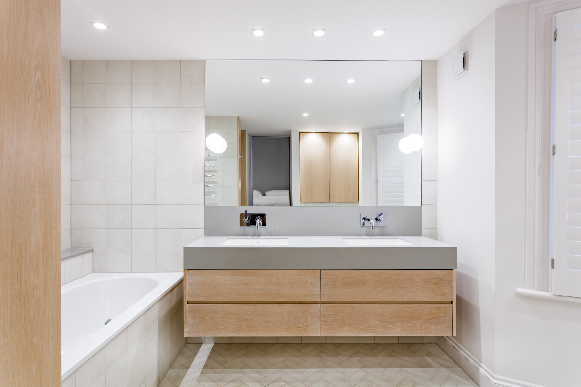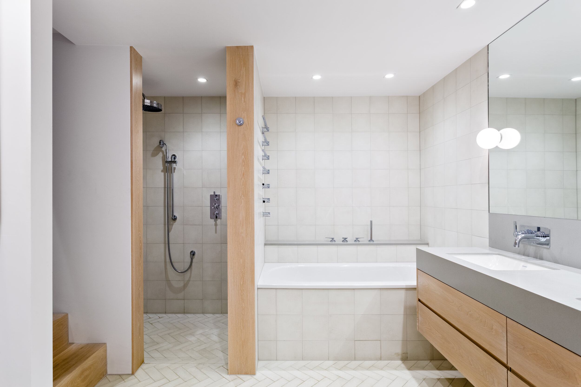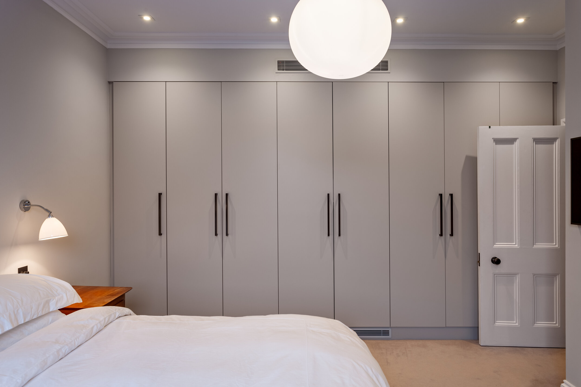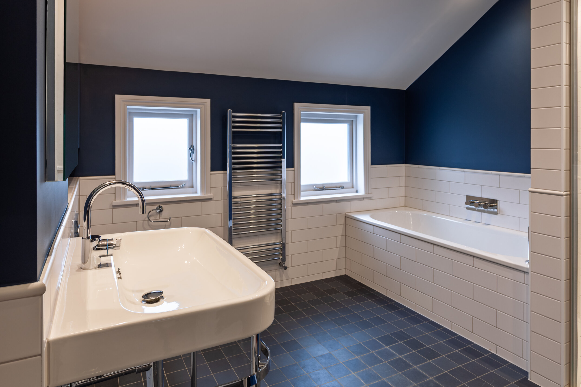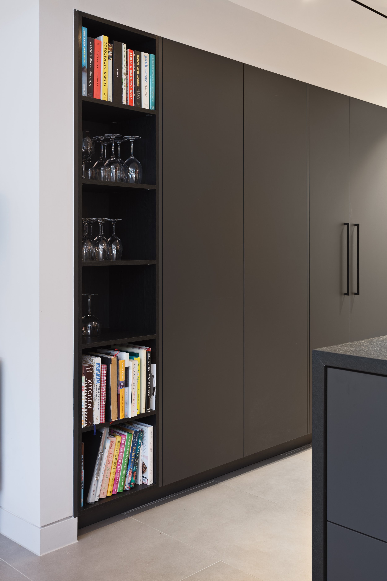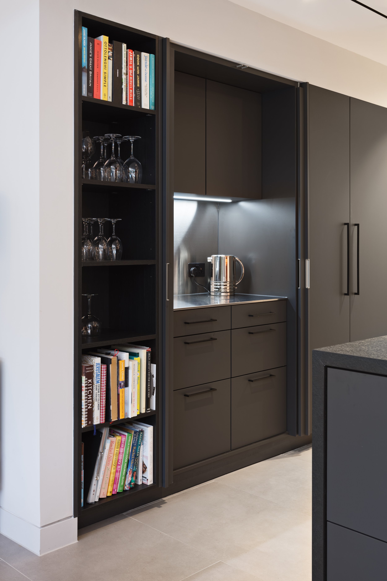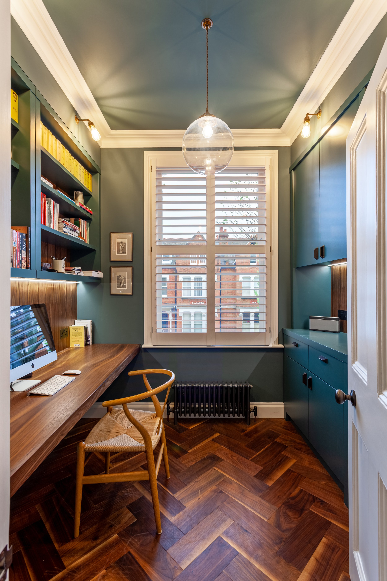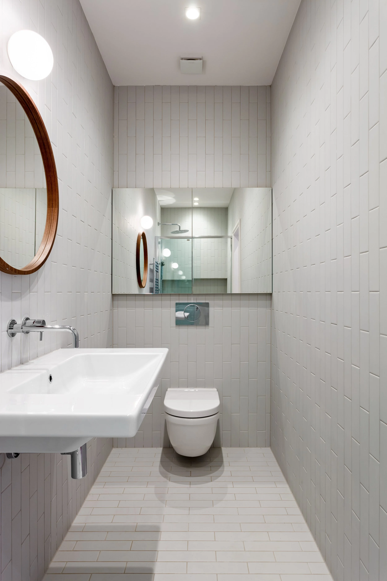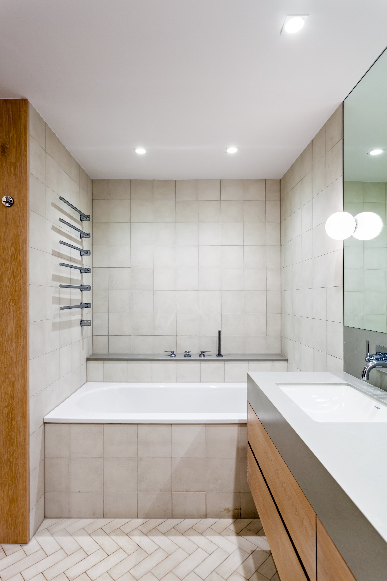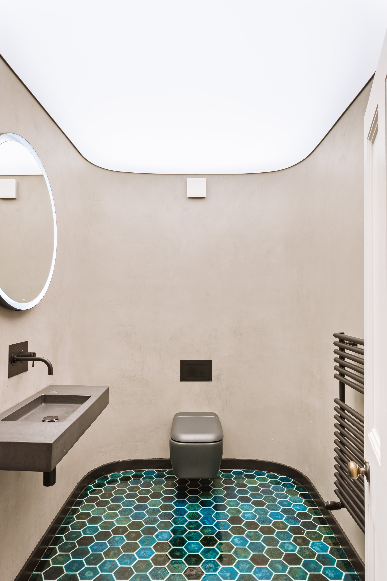Baldwin Residence
The full reworking of this large Victorian townhouse included the design of a large rear single storey extension with a four-sided clerestory window in order to maximise light and reduce direct heat from the west facing position of the building.
Other stand-out features are the stunning guest loo featuring a curved wall, back-lit stretched fabric ceiling and hand-made hexagonal tiles. An old bathroom on the first floor landing was replaced with a bespoke study with custom made units and a lovely walnut herringbone floor.
