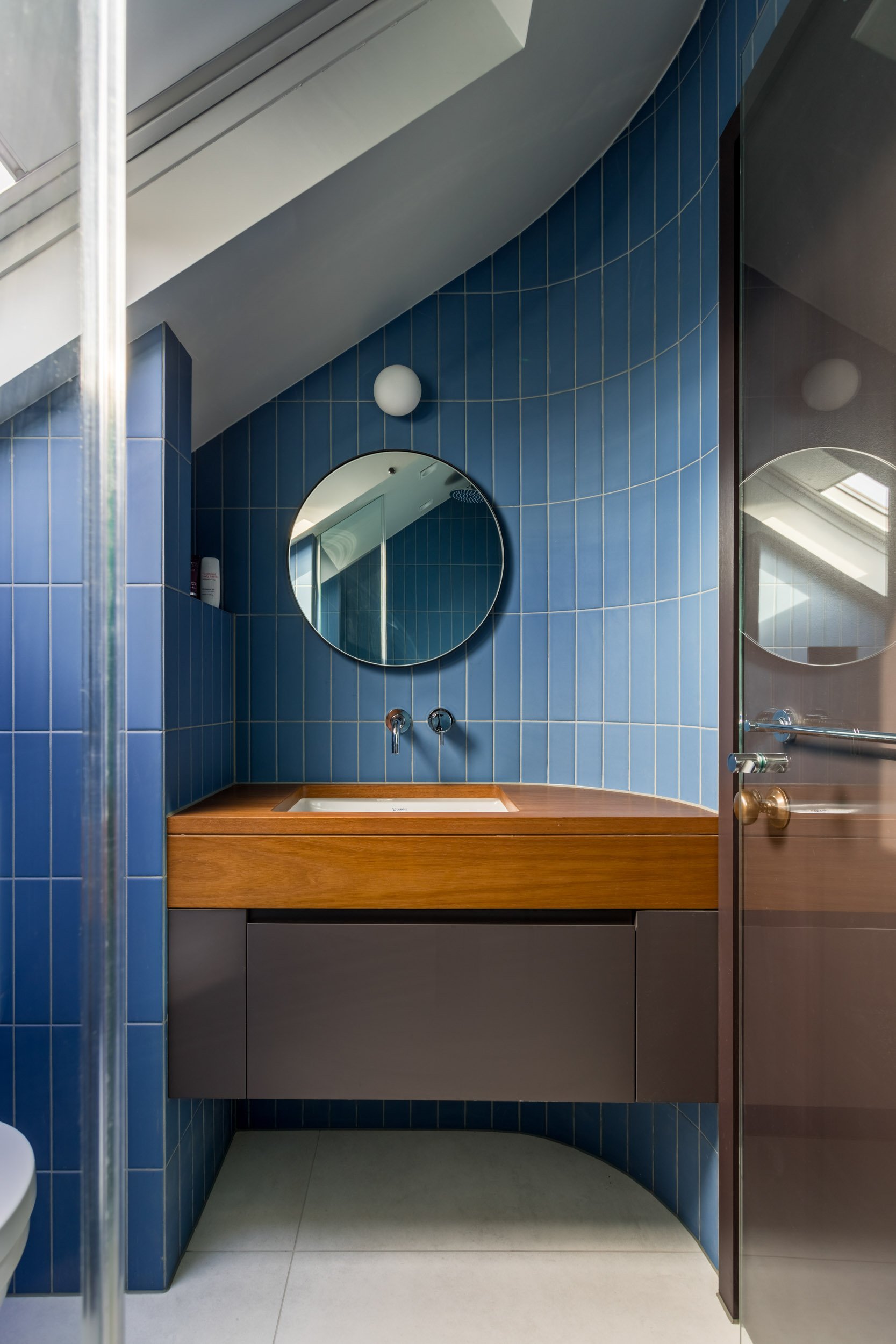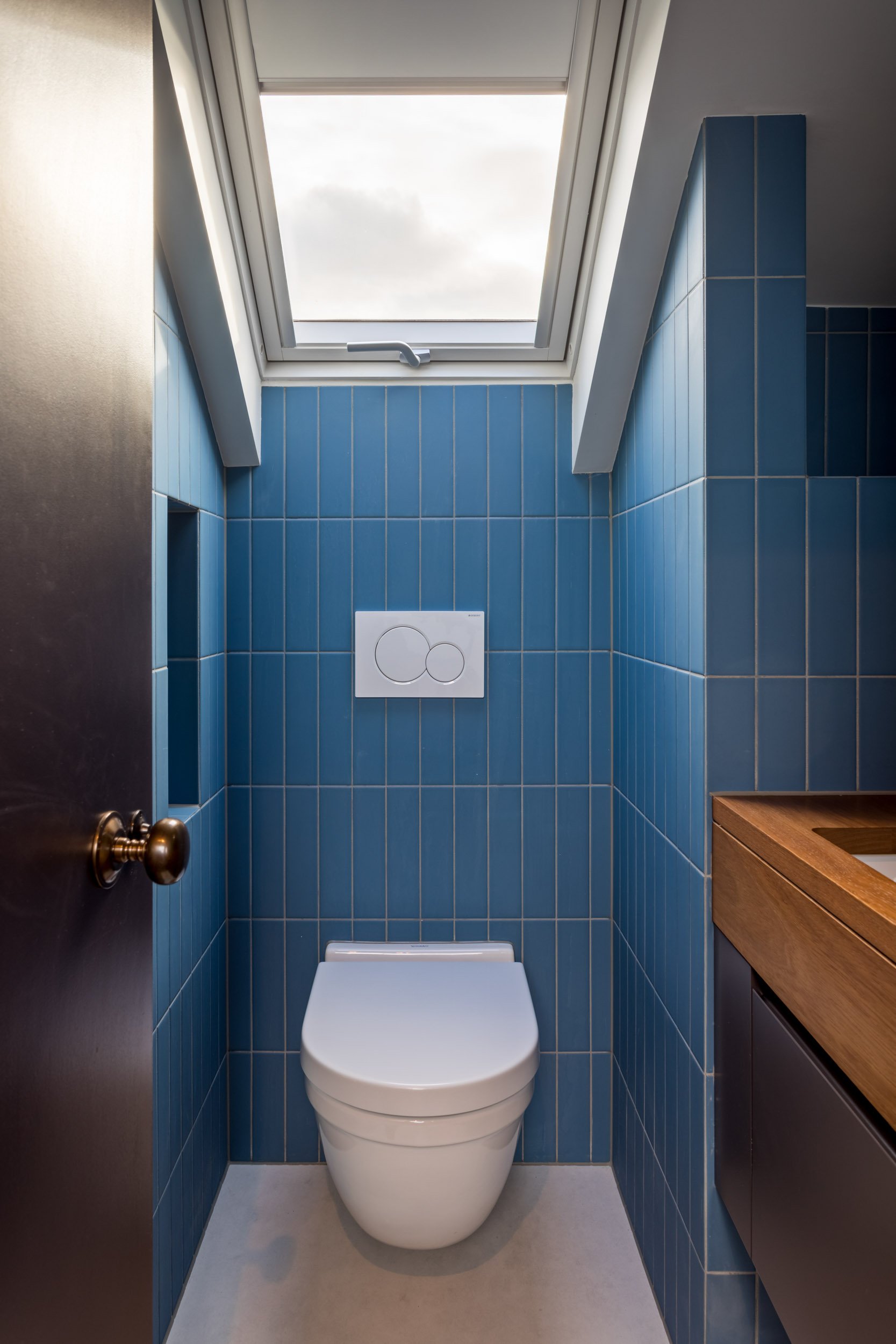Dunne Residence
The two main living spaces of this London townhouse have been cleverly connected by an inner lobby featuring a custom-made full height library wall.
A fill height feature sliding door gives access the front sitting room whilst to the rear a step leads down to an open plan kitchen diner, lined with hand-made curved glazed wall tiles and featuring exposed brick work, a poured concrete floor and Crittal windows leading to the courtyard garden.
A master bedroom suite with a walk-through dressing area leads to a luxury shower room with polished plaster walls, stone flooring and a custom-made concrete double sink.
From the landing a sculptural spiral staircase winds up to the loft bedroom room which houses a compact shower room with a curved wall framing a custom fitted teak sink.




















